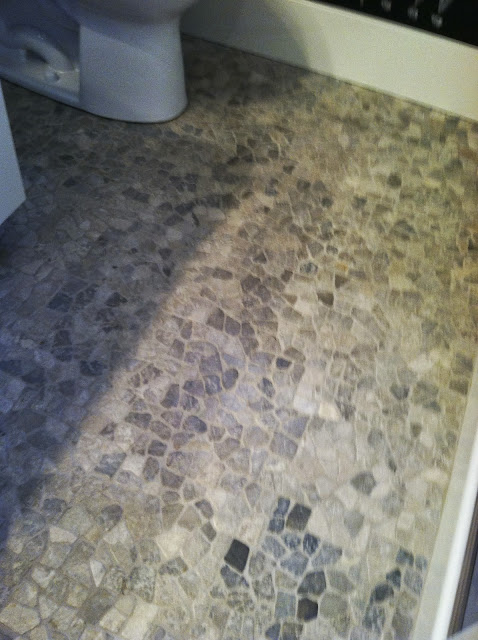In August, my sister-in-law and I spent a fun day visiting the 2013 Street of Dreams in Portland's suburb of West Linn. So many great houses this year! Pricey, yes. But there's always some kind of inspiration to take away from the home decor even if you can't plunk down $2 million plus to purchase one.
I took lots of photos, and this year I was fascinated by some of the new tile treatments in kitchens and bathrooms. I noticed lots of metallics and interesting layout (like this herringbone pattern above). Thinking about replacing some tile in our 1992-built house when plain square tiles were the norm.
Love the inlaid smaller tiles latice-style here. Wouldn't need an area rug with this!
Tile that looks like agregated rock! Like this one.
Mix of tiles on the floor and shower of this bathroom. Love the dark gray colors.
Tumbled rock flooring tiles. These were flattened on top, making it easier on the feet than some of the rock floors of recent years. Love the mellow natural colors - beige, ivory, tan, light gray, dark gray. Goes with everything. Dress it up or down.
The same fossil-looking tile was used here on both the floors and counter-tops! Brown paired with white and black.
A reflective glass tile used on wall sections here. Interesting alternative to mirrored walls.
More metallic tiles on the back wall of this amazing entertainment room bar!
More metallic tile on the backsplash wall of another cool bar! Love the mix of metallic tile with granite. Not so matchy-matchy, but stayed with neutral colors.
Use of patterned backsplash tile in this mostly neutral bathroom. And it's repeated along the top ceiling line of the bathtub enclosure. Subtle but effective.
This amazing fireplace surround is made with metallic textured tile rather than brick! Love this!
Another tiled fireplace in this dining room. No, that's not rock. It's tile that either looks like rock or is actually stone tile. Again, neutral colors go with all the other finishes and patterns in the room.
And still seeing glossy white subway tiles. Can't go wrong with this choice for the backsplash wall in this baking center. Mixed with marble, it's great! Notice too, the small diamond-patterned backsplash in neutral dark mix colors. Smart choice for those areas that might actually get splashed while mixing and baking.
So much tile inspiration - for use on flooring, fireplaces, accent walls, back splashes, showers, tub surrounds, kitchens, bathrooms, outdoor spaces and more! Tile is back!




































